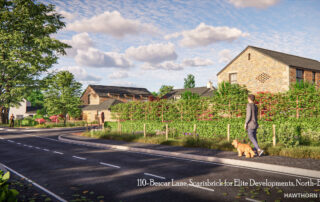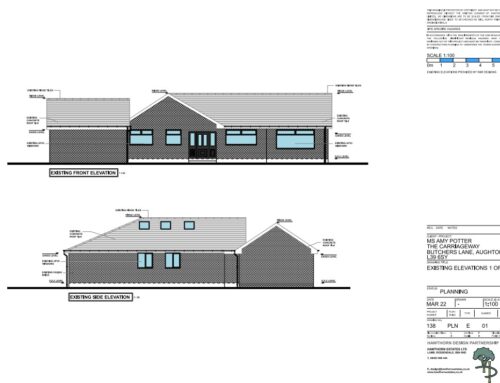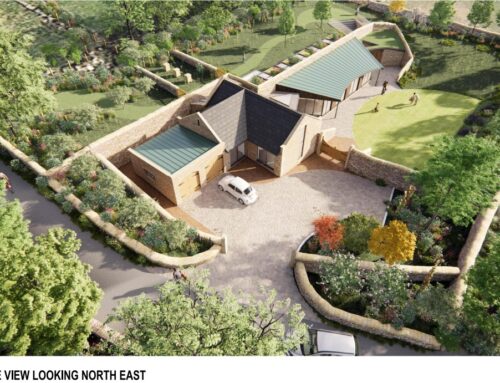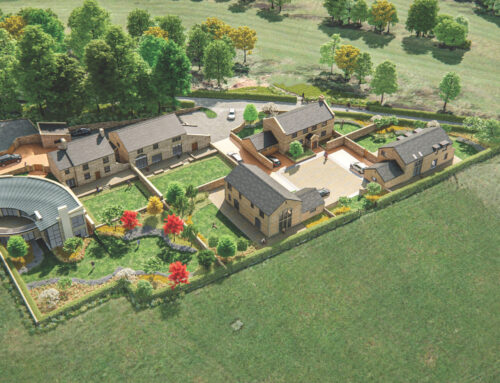Project Description
Reid Lewis of Hawthorn Design Partnership has prepared details for four new dwellings on a vacant site off Bescar Lane Scarisbrick, which has been submitted for planning approval, by Richard Gee, from Roman Summer Assoc. Planning consultants
The dwellings are designed to reflect the converted farm buildings, prevalent in the area, with a contemporary twist, utilising Cheshire bend, heritage brickwork, with stone detailing and slate roofs. The ecological status of the site significantly upgraded through the introduction of fruit tree and fruit bush orchards, focused around a magnificent mature Wych Elm tree, all to enhance the public realm when viewed from Bescar lane.
360 interactive views can only be used on a Desktop, this feature is not available on mobile devices –










Leave A Comment